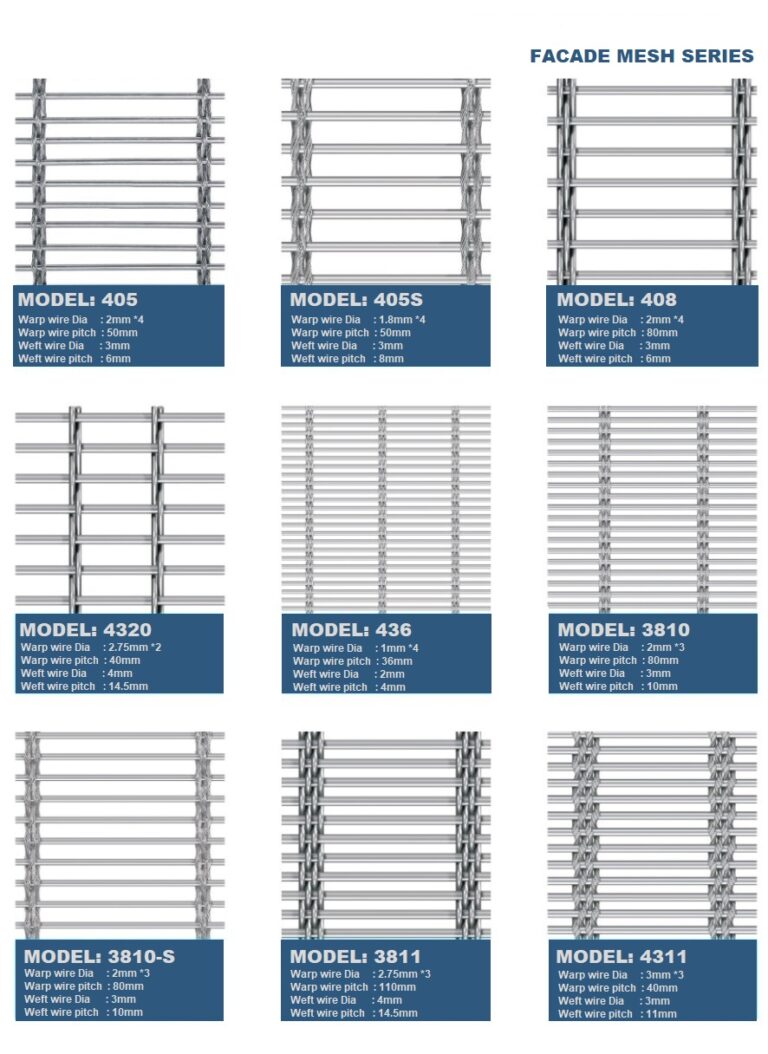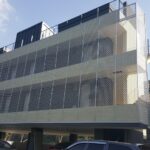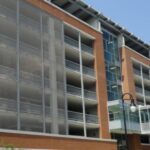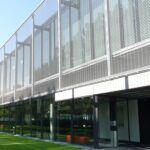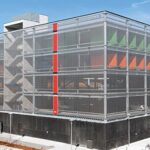Benefits of Architectural Wire Mesh for Facade Cladding:
Large-Scale Surfaces: Architectural mesh can be tensioned over the full height of a building, short or tall. This reduces costs dramatically compared to other materials such as perforated plates or expanded metal. A substructure is only required at the top and the bottom mounting points. The different levels of the building require intermediate fixings that can be designed for significantly lower horizontal loads.
Quick and Easy Installation: Typically, the building will already have the substructure in place. This includes both the top and bottom as well as the intermediate tube holders. If the intermediate tubes, substructure at the top and bottom, and the clevis hardware attached to the substructure profile are preinstalled, the contractor will simply need to lift the wire mesh panels and attach them to the hardware, put on a defined pre-tension, and clip the wire connectors to the intermediate tubes.
Long Life Cycle: Architectural wire mesh stands out for its extreme durability and is almost maintenance-free due to the use of corrosion-resistant stainless steel and robust mounting technology.
Natural Ventilation: The transparency of architectural mesh provides a natural ventilation system. It is possible to customize the open area of the mesh so that the project-specific requirements of ventilation can be achieved.
Safety Feature: Stainless steel wire mesh can be used as a guardrail system for protection in spaces such as multi-story car parks or for cladding on external staircases and balconies.
Sun Protection: Architectural wire mesh acts as an effective sunlight protection solution, in particular, to filter incident light and reduce the warming of the building.


